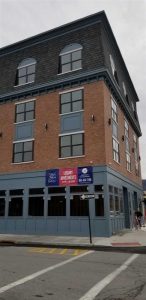Beacon to review latest development proposal
Four years ago, the construction of a four-story retail and apartment building at 344 Main St. in Beacon ignited a movement among residents who called its development out of sync with Main Street’s traditional character.
Next week, as Yankees legend Yogi Berra once said, it could be déjà vu all over again.
The Beacon Planning Board on Tuesday (June 8) will begin its review of a proposal to redevelop the former Citizens Bank building at 364 Main St. into a four-story building with 27 one- and two-bedroom apartments.

The four stories of 344 Main (File photo by J. Simms)
The proposal is being submitted by O’Donnell Construction Corp., whose owner, Fishkill resident Sean O’Donnell, in 2016 was granted approval to develop the neighboring 344 Main St. He sold that building in 2017, before construction had been completed, for $6.1 million to developer Bernard Kohn, who also heads a group that bought the 64-acre estate that includes the former Craig House psychiatric facility and is building a commercial and residential development at 248 Tioronda Ave.
O’Donnell purchased 364 Main St. in 2017 for $1.3 million, according to Dutchess County records. His proposal follows what has become the standard model in Beacon, with 7,826 square feet of retail space (along with 1,155 square feet of residential common space) on the first floor and apartments on the second, third and fourth floors.
The fourth floor would be recessed to minimize the appearance of what would become one of Beacon’s tallest buildings. The City Council has restricted developers’ ability to build four stories on Main Street by requiring special-use permits and, in some cases, public benefits, such as additional affordable housing or public green space, after a spate of four-floor projects were approved there.
Although not required for this project, the 364 Main St. blueprints include a strip of public green space on the west side of the planned building. If the project is approved as proposed, it and 344 Main would form four-floor bookends with the single-story Beacon Natural Market and the Masjid Ar Rashid Islamic Teaching Center sandwiched between.
Because 364 Main St. is not located within the city’s historic overlay, the Planning Board, rather than the City Council, will review the request for the permit to build a fourth floor. According to documents submitted to the board, the project does not require variances from the Zoning Board of Appeals or City Council approval.
Its design, the project’s attorney wrote, “will improve the [existing] building’s Main Street presence” in an effort to be compatible “with the historic character of buildings along Main Street” and the properties in the historic overlay.
The city requires 43 parking spaces for the residential and commercial components of the project. The submitted plans exceed that requirement by utilizing 16 spaces in a parking lot behind the building and 32 in an adjacent Eliza Street lot.
|
Click to hear this post.
|
"four" - Google News
June 04, 2021 at 09:55PM
https://ift.tt/3z33HL5
Four Stories — Again - Highlands Current
"four" - Google News
https://ift.tt/2ZSDCx7
https://ift.tt/3fdGID3

No comments:
Post a Comment